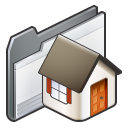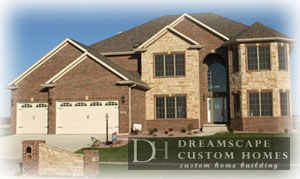1404 English Oak

Two Story with Two Master Suites, 6 1/2 Baths, 6 Bedrooms, Full Finished Basement, Fireplace, Deck, and 3 Car Garage.
4950 sq. ft. on the main two floors and 2,600 sq. ft. in the finished basement.

One of the more popular models at Dreamscape Custom Homes, Inc. is this beautiful two story design that offers more room for the money. The first floor has a large open foyer leading to the two story high great room with Brazilian Cherry flooring. The big, open kitchen is provided with a pantry, an island and plenty of counter space. The bay shaped breakfast nook is adjacent to the kitchen with a double sliding door access to the maintenance free deck. The first floor master suite has 10' ceilings and has tiled walk-in shower and corner jetted tub in the Master Bath. The other Master suite and three more bedrooms and a bath are on the second floor which also has second laundry room adjacent to the master bath.
The finished basement has a second kitchen, theater room and another family room. The 6th bedroom in the basement has its own bath room.




















































































































































































