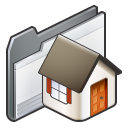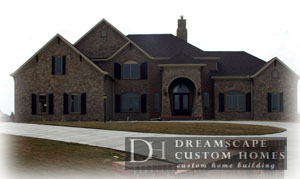1507 Wyndemere Drive

Two Story with Master Suite, 6 1/2 Baths, 6 Bedrooms, Full Finished Basement, Fireplace, Deck, and 3 Car Garage.
5,400 sq. ft. on the main two floors and 3,000 sq. ft. in the finished basement.

This stone and brick Tucson Style two story house has a curved cherry stair case in the open foyer. The great room has been separated from the foyer by a marble fireplace.
This home’s unique kitchen is equipped with high end appliances and very decorative back splashes around the granite tops. The first floor has a Master Suite, a guest bedroom with the attached bathroom. The cherry wood paneled library with a cozy fire box is one of the owner’s favorite rooms. The other three bedrooms with attached bathrooms are on the second floor, which also has got a very spacious loft.
The finished basement has a second kitchen, theater room, and another family room. The 6th Bed room in the basement has its own bath room.
Photo Gallery






































































































